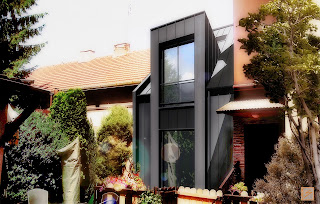STUDIO S BIURO ARCHITEKTONICZNE
This narrow, three-storey house is designed for a couple with two children.
The ground floor contains open space with a kitchen and big living room with a dining table. The first floor contains bedrooms for each family member. Both floors include bathrooms. There is also an attic which could be a playroom for children or an office for adults. Behind the building is a small garden.
This narrow, three-storey house is designed for a couple with two children.
The ground floor contains open space with a kitchen and big living room with a dining table. The first floor contains bedrooms for each family member. Both floors include bathrooms. There is also an attic which could be a playroom for children or an office for adults. Behind the building is a small garden.
Exterior
walls and roof are covered by dark Gray, titan-zinc panels. The red
entranced door is the main highlight in the front façade.
This three-storey house is designed to accommodate to different needs.
One
half of a building will house an advertisement agency with offices and
social rooms on the first floor and photo studio upstairs. The
second half will be a home for family. The ground floor contains a
kitchen, a living room and a patio. Upstairs we can find a few bedrooms
and a bathroom. There is also a guest room on the attic.
The building wall is covered by diagonally arranged wooden panels. The roof is made of titan-zinc panels.
















